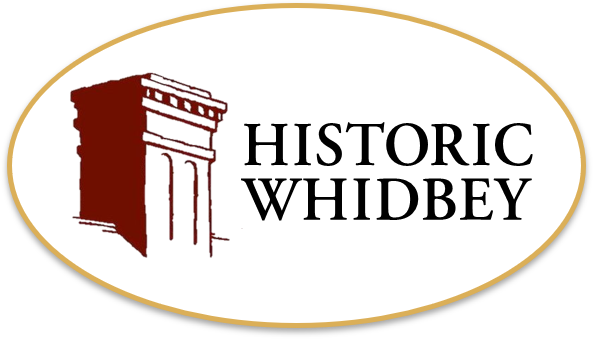History of the Haller-Brunn House
Presumably Col. Haller on the side steps of the Haller House. Note the now missing portion of house attached at the rear. From the paperback biography "Granville Haller: Leader" by Martin N. Chamberlain.
An unrecognized treasure in the heart of Coupeville and Ebey’s Landing National Historical Reserve is the home of Col. Granville O. Haller on the corner of Front and Main Streets. Built on the original land claim of Capt. Thomas Coupe, Haller’s two-story Georgian house was joined by its builder to an earlier dwelling, the 1859 Raphael Brunn House. This smaller house was likely moved from elsewhere on the site to form an ell to the Haller’s newer primary house.
The construction history of the house provides a chronicle of the evolution of building technology in the Pacific Northwest, providing examples of three distinct eras of construction. The one-story Brunn House was built with plank construction with a gable roof and central chimney; the Haller House, balloon framed, also boasted a gabled roof and a corbelled central chimney. Stud walls were added to the 1859 Brunn House for extra support in the mid-twentieth century. The original open floor plans with central fireplaces are retained.
The Haller House on the right has a sign saying Campbell Hotel. The building on the left is the Glenwood Hotel under construction. Note the pile of rubble at the corner of Main and Front below the Haller House - this may be the remains of the Pearson shop (Col. Haller's store). The sternwheeler is the 'Fairhaven', a regular visitor to the Robertson Wharf. The picture was probably taken in 1890.
By its unusual history of ownership, the Haller House has never been fully modernized. The absence of full amenities – wiring, plumbing or central heat – has allowed it to remain little changed from its era of construction. Original windows, floors, and faux-wood & faux-marble interior finishes offer a rare look at the pursuit of high style by a well-to-do pioneer family.
The surrounding landscaping is a perfect complement to the house.
All told, the Haller House has rich educational potential as a time capsule of early Euro-American settlement. Its preservation and restoration promise to make it an important centerpiece in Coupeville’s impressive historic landscape.
timeline
#1 N. E. Front Street, Coupeville WA
Original door and knob in the smaller parlor of the Haller House. Wood grain is a faux finished that was painted on to look like a fancier wood.
1859 - Initial house built for Raphael Brunn on 2 1/8 acres that Thomas Coupe sold to Fowler & Co.
1860 - Fowler & Co sold interest to Isaac Jones. Land included the house, store, warehouse, wharf & other buildings.
1861 - Foreclosure on the property.
1866 - Colonel Granville Owen Haller purchased the property and added the front portion of the house to the Brunn house.
1879 - The Hallers left Coupeville to live in Seattle.
1879 - Daniel Pearson sold inventory of store to O.A. Dresser. Before this Henry Landis had run the store.
1887 - County Commissioners started the process of "removing obstruction" to widen Main Street. "obstruction" was Col. Granville Haller's store.
1889 - County road crew removed "obstruction" by slicing off the west side of the store. Mr. Gaston went bankrupt. According to "Recollections of Early Days on Whidby Island" by Flora Augusta Pearson Engle (2003), A.H. Ludington bought the structure and tore down the half of the store that was left standing when the road was widened.
1892 - Part of property sold to Ludington
1903 - Remaining property sold to Ira Todd who sold to G.F. Hesselgrave
1913 - Hesselgrave sold back to Todd who formed partnership with C.F. Coates for Whidbey Mercantile.
1918 - R.M. Hastie bought the land where the store had been.
1922 - Hastie sold fixtures to George Wiley Hesselgrave
The Circuit Movie House
1926 - Hesselgrave bought store bldg for delinquent taxes & Hastie's bank contract. He converted it into a cinema called The Circuit. He set up movie equipment and ran the show house. He went to Seattle once a week to pick up a new film in his 7-seater Studebaker. He carried passengers and freight as well. Showings were typically every Wednesday and Thursday. The projector had too long a focal length for the building so a box was added to northern wall to house the projector. Reportedly, the electrical system was so weak that lights all over town dimmed while the movie was showing.
1939 - Hesselgrave leased out movie house.
1952 - Home purchased by the Willhight Family.
1954 - The Hesselgrave heirs razed show house. Sold vacant land to Willhight’s.
2006 - Home sold by the youngest Willhight son to the McPherson family.
2013 - The nonprofit Historic Whidbey was formed by concerned citizens wishing to save the house from unmanaged development.
2018 - Home purchased by Historic Whidbey to revitalize it and open it to the public.
20?? - Renovation completed! Help us reach this date by Donating Now!
Follow updates on the house rehabilitation here!
Historic Whidbey published a Historic Structures Report on the Haller House on June 10, 2014. It contains a history of the building and an analysis of its current condition with illustrations. Click image to open a PDF format of the report.
(6 Mbytes)






